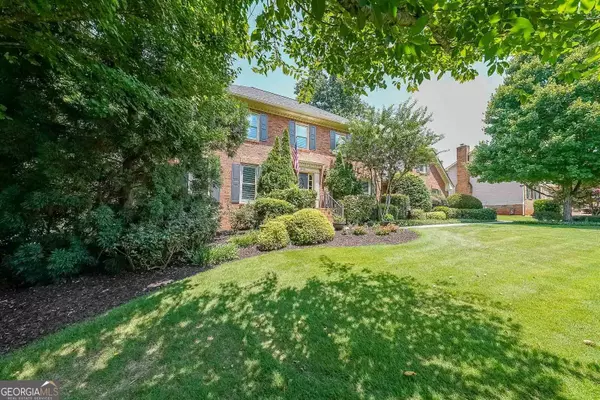$550,000
$550,000
For more information regarding the value of a property, please contact us for a free consultation.
3343 Sean WAY Lawrenceville, GA 30044
4 Beds
2.5 Baths
4,014 SqFt
Key Details
Sold Price $550,000
Property Type Single Family Home
Sub Type Single Family Residence
Listing Status Sold
Purchase Type For Sale
Square Footage 4,014 sqft
Price per Sqft $137
Subdivision Riverwood
MLS Listing ID 10329052
Sold Date 09/03/24
Style Brick 3 Side,Traditional
Bedrooms 4
Full Baths 2
Half Baths 1
HOA Fees $40
HOA Y/N Yes
Year Built 1984
Annual Tax Amount $5,091
Tax Year 2023
Lot Size 0.430 Acres
Acres 0.43
Lot Dimensions 18730.8
Property Sub-Type Single Family Residence
Source Georgia MLS 2
Property Description
This meticulously maintained home offers a blend of modern updates and timeless features. Recently installed new windows, carpet, and plantation shutters enhance the interior, complemented by new luxury vinyl plank flooring in the basement pool room. A dedicated gym room features mirrors and an interlocking gym flooring system, ideal for fitness enthusiasts. Outside, a fenced backyard hosts a sprawling play fort and firepit, perfect for outdoor gatherings. The home boasts newer systems including a 2020 A/C unit and a 2018 water heater. The kitchen is a chef's delight with granite countertops, a central island, linen distressed cabinets, and stainless steel appliances including a warming drawer. A wood-burning fireplace with gas starter and built-in bookshelves accentuates the living room adjacent to the kitchen, which also includes a convenient bar niche. Formal living and dining areas provide elegant spaces for entertaining, while a screened-in porch and adjoining grilling deck offer year-round enjoyment. Mature landscaping and hardwood floors on the main level add to the home's charm and appeal. TVs in the kitchen, gym, and master bedroom are included.
Location
State GA
County Gwinnett
Rooms
Basement Daylight, Exterior Entry, Finished, Full, Interior Entry
Dining Room Separate Room
Interior
Interior Features Bookcases, Walk-In Closet(s), Wet Bar
Heating Forced Air, Natural Gas, Zoned
Cooling Attic Fan, Ceiling Fan(s), Central Air, Zoned
Flooring Carpet, Hardwood
Fireplaces Number 1
Fireplaces Type Gas Log
Fireplace Yes
Appliance Dishwasher, Gas Water Heater, Microwave
Laundry Other
Exterior
Parking Features Garage, Garage Door Opener, Kitchen Level
Fence Fenced
Community Features Street Lights
Utilities Available Underground Utilities
View Y/N No
Roof Type Composition
Garage Yes
Private Pool No
Building
Lot Description Level, Private
Faces 85N to 316E to right Sugarloaf Pkwy to right Five Forks Trickum to right Dogwood Rd to left Marbrook to right on Sean Way. Home on right.
Foundation Block
Sewer Septic Tank
Water Public
Architectural Style Brick 3 Side, Traditional
Structure Type Concrete
New Construction No
Schools
Elementary Schools Gwin Oaks
Middle Schools Five Forks
High Schools Brookwood
Others
HOA Fee Include Other
Tax ID R6105 234
Acceptable Financing Cash, Conventional, FHA, VA Loan
Listing Terms Cash, Conventional, FHA, VA Loan
Special Listing Condition Resale
Read Less
Want to know what your home might be worth? Contact us for a FREE valuation!

Our team is ready to help you sell your home for the highest possible price ASAP

© 2025 Georgia Multiple Listing Service. All Rights Reserved.
GET MORE INFORMATION






